Services
Innovative Pre-Engineered Buildings (PEBs) by Akshay Infra: Custom Solutions for Diverse Applications
Pre-engineered buildings (PEBs) are steel structures built over the structural concept of primary members, secondary members, roof and wall sheeting connected to each other and various other building components. These buildings can feature different structural and non-structural additions such as skylights, wall lights, turbo vents, ridge ventilators, louvers, roof monitors, doors & windows, etc., based on the customer’s requirements. PEBs are light weight yet durable, and are proven to provide longevity, factory controlled quality, speed of execution, and cost efficiency. Akshay Infra sets the standard in the field of PEBs. From engineering to fabrication and construction, we provide a tailored roadmap to execute PEBs across varying scales and applications. We have a proven track record of utilizing PEBs for factories, warehouses, showrooms, supermarkets, aircraft hangers, metro stations, offices, malls, schools, hospitals and so much more.
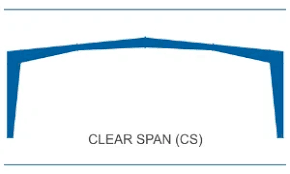
Clear Span
A straight forward framework featuring vertical columns and horizontal beams that form the basic skeleton of a building.
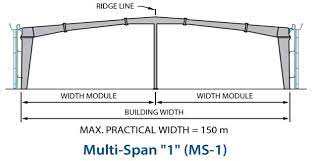
Multi span
It is the most economical form of frame for large span buildings. It gives us the economy of Two Sloped Structure and the columns in between distributes the load and thus reduces the weight of the structure.
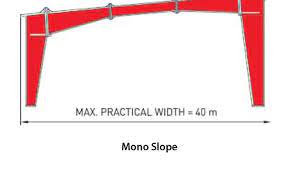
Mono slop
A mono-pitch roof has one large flat surface rather than two or more slopes flowing in opposite directions. From an energy-saving perspective, mono-pitch roofs have plenty of room for mounting solar panels.
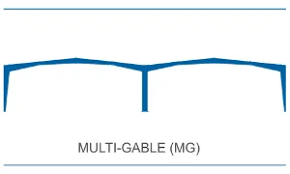
Multi Gable End
Multi-gable Pre-engineered Steel Buildings. Structures that have multiple gable ends or rooflines are referred to as multi-gable buildings.
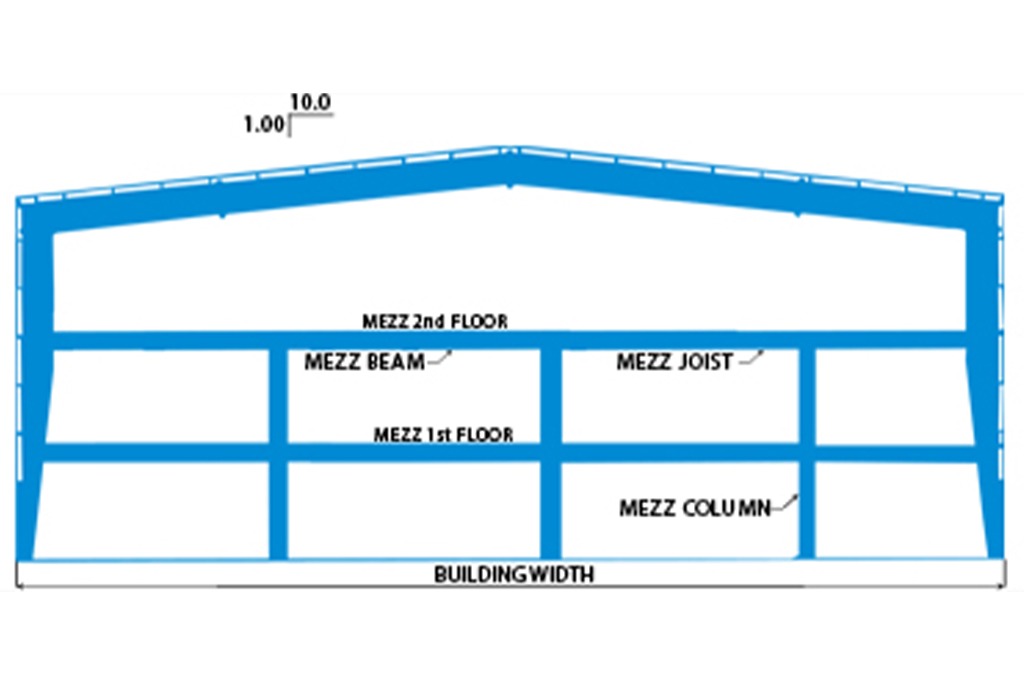
Mezzanine
A mezzanine floor is an intermediate floor in a pre-engineered building (PEB) that adds space and functionality to the structure. Mezzanine floors are a cost-effective and flexible way to optimize space.
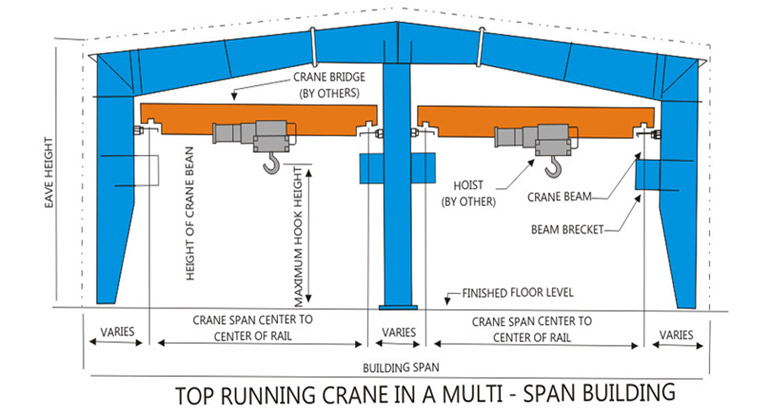
Crane
Crane systems are important for pre-engineered steel buildings (PEBs) because they help lift heavy loads efficiently and can improve productivity. They can also reduce traffic from forklifts and side loaders.
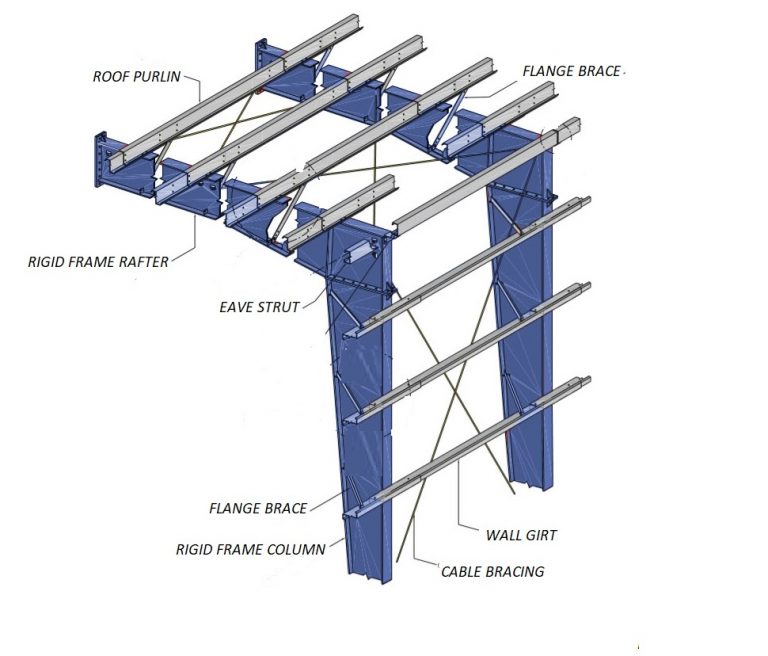
Secondary Members
Secondary members are made of cold-formed steel sections and attached to the primary frame. They are necessary for greater robustness and strength, while primary members support the overall load of the building.
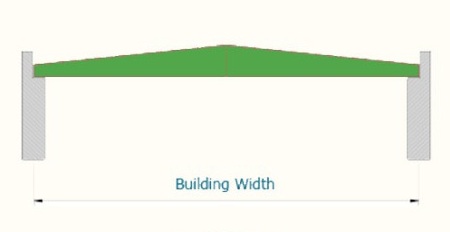
Roof System
A pre-engineered building (PEB) roof system is made up of roof panels, rafters, purlins, and sheeting panels that are installed on a substructure, typically made of concrete or masonry.
